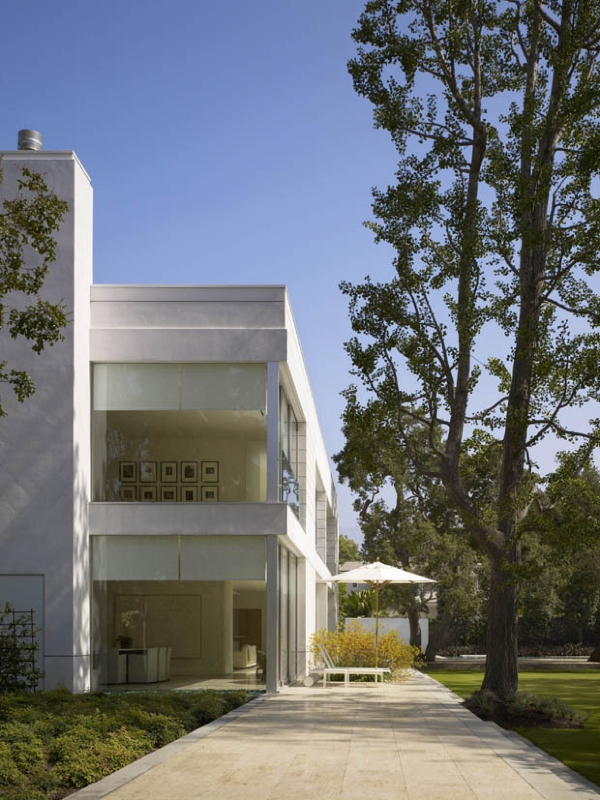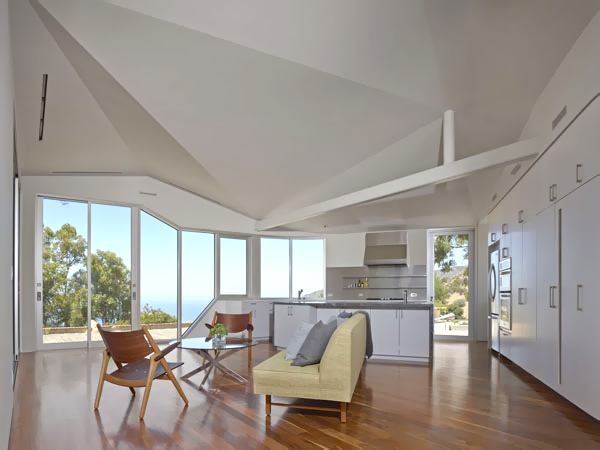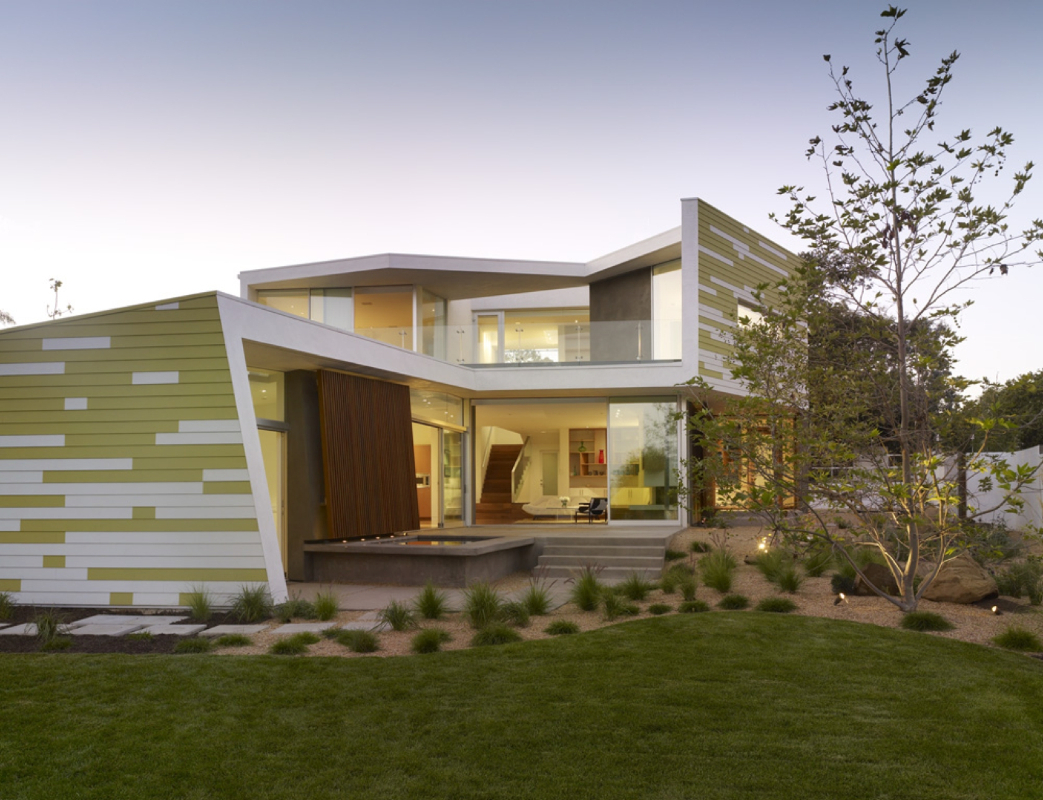This home is unique in San Marino in that it is designed to achieve the dignity of the surrounding neighborhood homes built during various periods of history. This is achieved through the overall massing of the building which is very similar to the George Washington Smith home at the corner of Lombardy and Allen. It also utilizes the colors and roof lines of the popular “Andalusian Revival” period of the 1920′s made famous by Wallace Neff, whose own residence is two doors to the east.
The design has accomplished this without mimicry or false pastiche of historical forms and materials. Built to the highest standard of construction techniques, this home is a thoroughbred. The detailing and materials are museum-quality and the building systems are not only state-of-the-art, but organized at a commercial level for access, maintenance, and life safety.
Beautiful Pasadena home complete with floating soffits, custom lower base medal and curtain pockets for electric blinds and curve door jams all smooth wall in entire house
Credits
Architect: Richard Keating Architecture
Structural Engineer: Saiful Bouquet
Landscape Architect: Katherine Spitz
Photography: Nick Merrick, Hedrich Blessing


