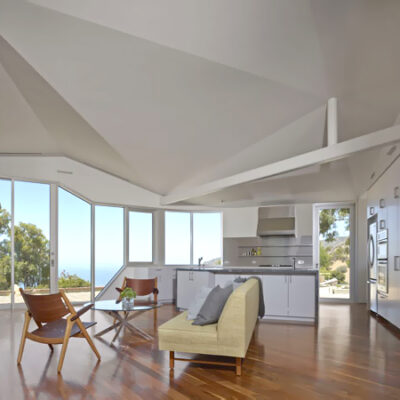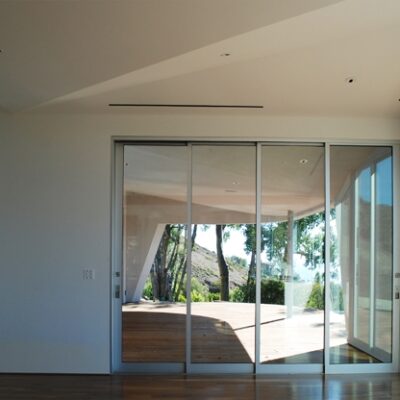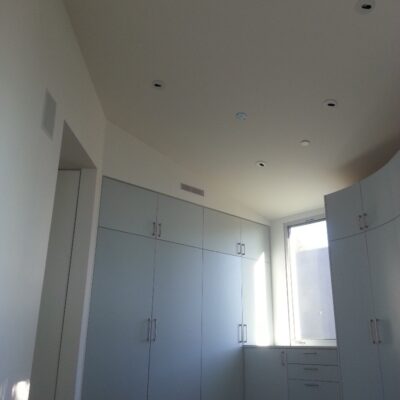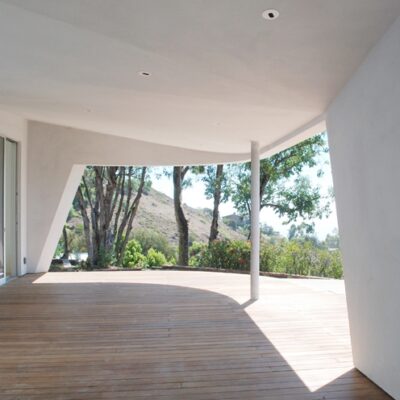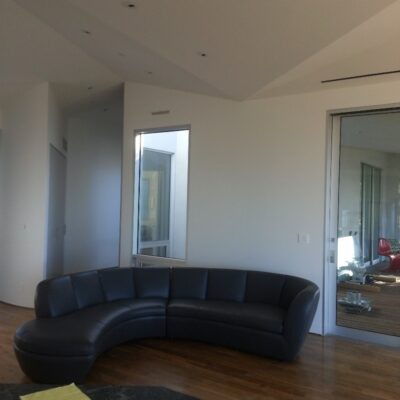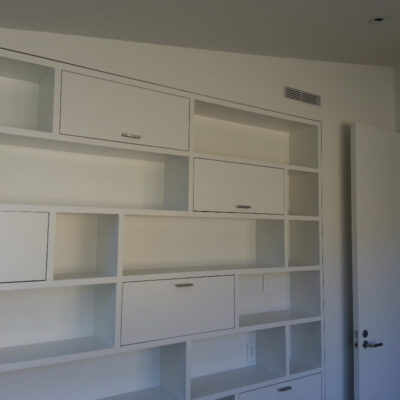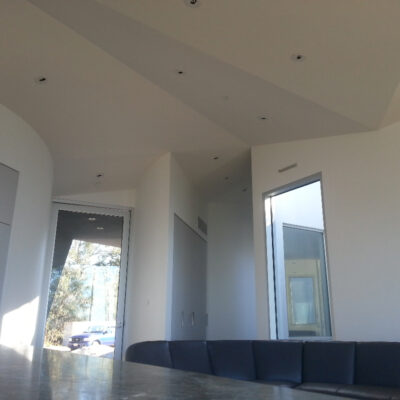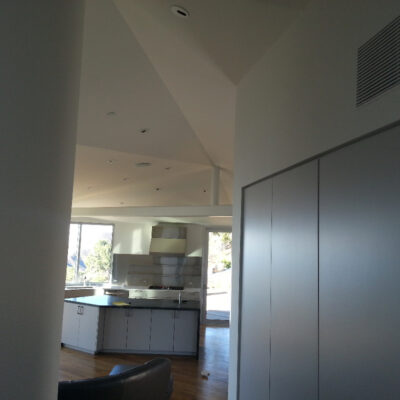The project’s ambition lies in its dramatic spatial modulation and the saturation of its interior with the visual and geometric material of the surrounding site. Rather than understanding the views as a way to release the interior to the exterior, the surrounding geometric and topographic features are drawn into the interior to condition its atmosphere. Artificial and natural geometries are characterized as of the same fluid medium, and the house is a vortex into which this material is drawn. This ambition shapes each part of the house’s organization: a five-sided sculpted massing, folded roof and ceiling planes, raked window apertures and an involuted patio.
Beautiful malibu with amazing lines and curved walls throughout home custom riglet for the botttom finish as well as riglet around windows and curved jams on the interior doors also flush AC vent detail and metal around the built in cabinets all smooth wall through out home.
Credits
Architect: Heather Roberge, murmur
Structural Engineer: William Koh & Associates
Photography: Heather Roberge
