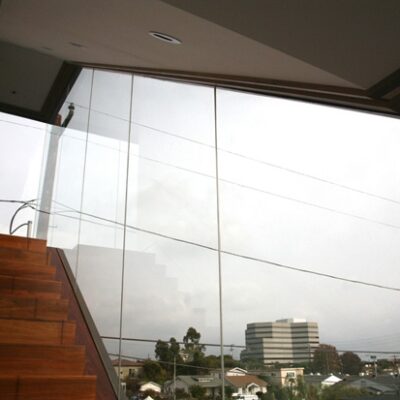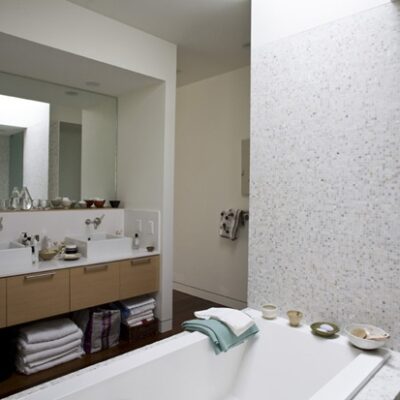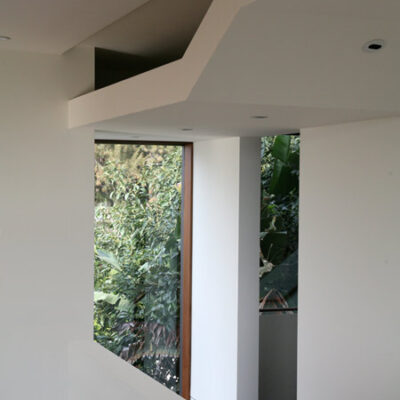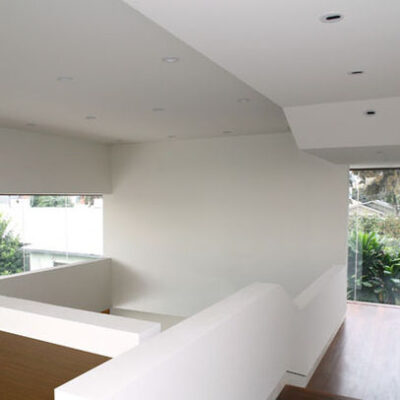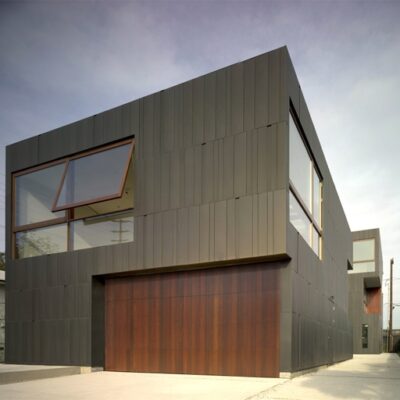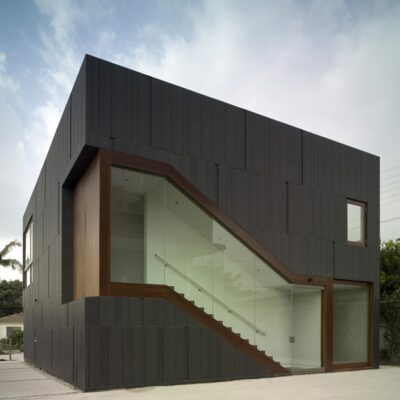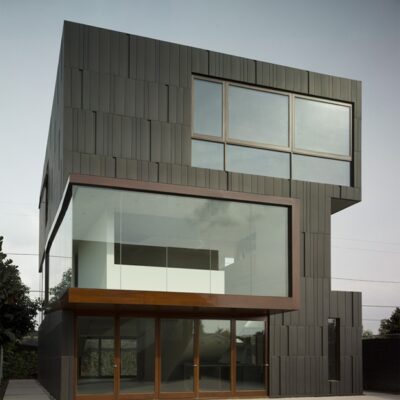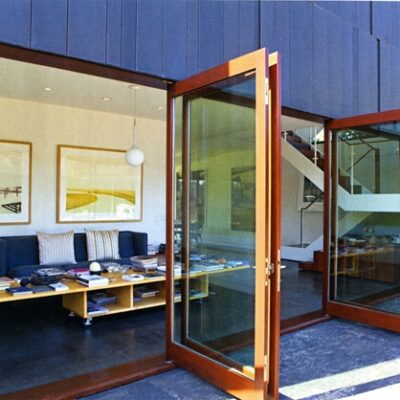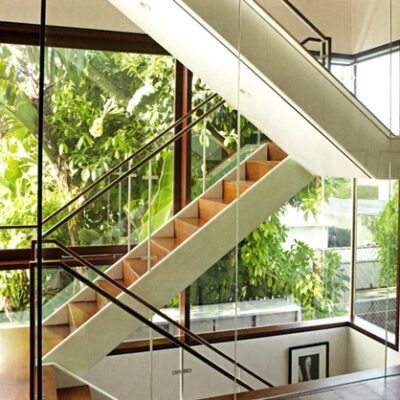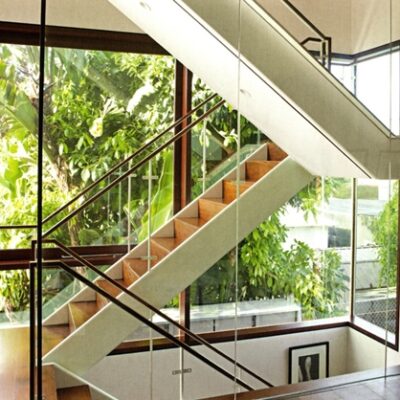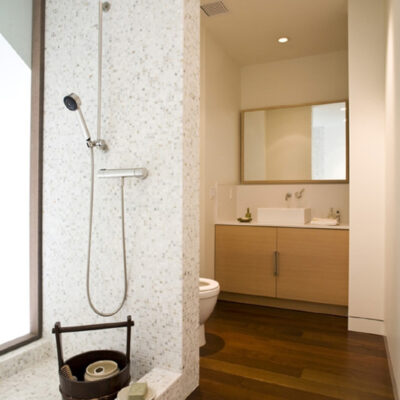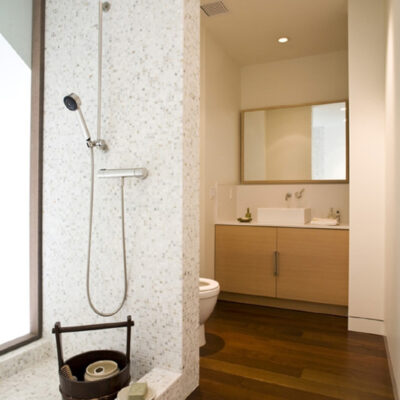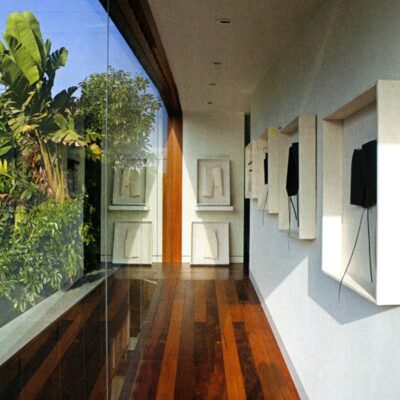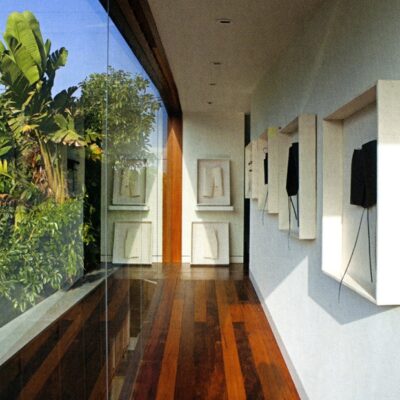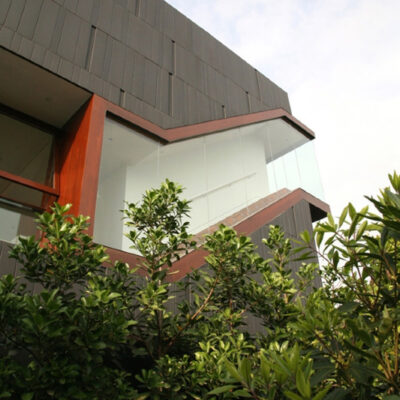This project comprises a 5,000sqft single family residence with detached studio, parking, and apartment structure. It is located in a West Los Angeles post-war subdivision near the vibrant commercial stretch of Sawtelle Blvd. The main residence is braced-frame steel construction with wood infill; the studio, garage, and apartment building are of Type V construction. The exteriors of both structures are clad in Zinc panels accented with Ipe wood siding and trims. Windows and doors are custom-designed and fabricated with Ipe. High-performance insulated glazing is utilized throughout the project, and heating is through an in-floor hydronic system.
Beautiful Santa Monica home equipped with flush base board custom black fry riglet around all windows and doors amazing skylights and staircase’s all smooth wall throughout
Client
Architect: Studio 0.10
Structural Engineer: William Koh & Associates
Environmental Systems: ACME Environment Inc.
Photography: Benny Chan, Fotoworks
