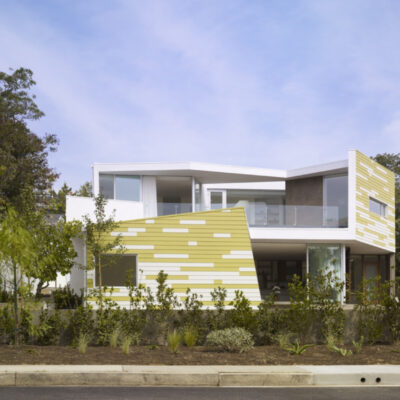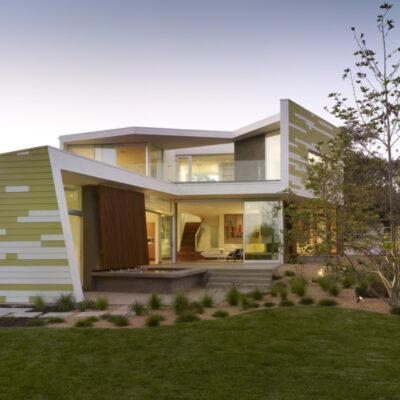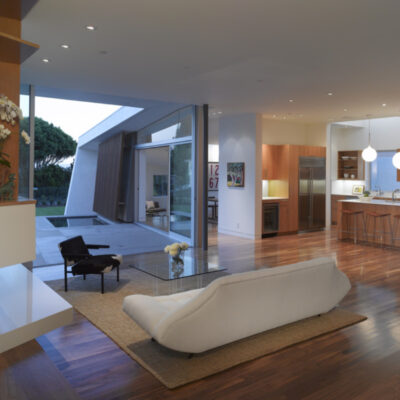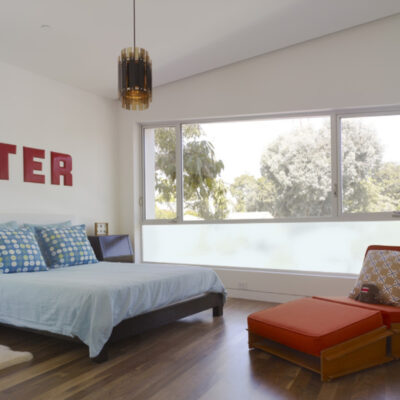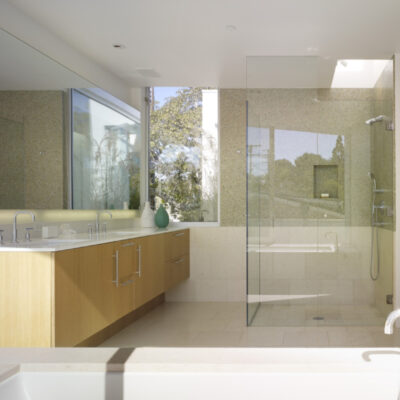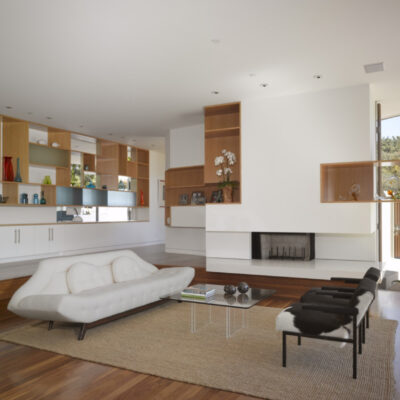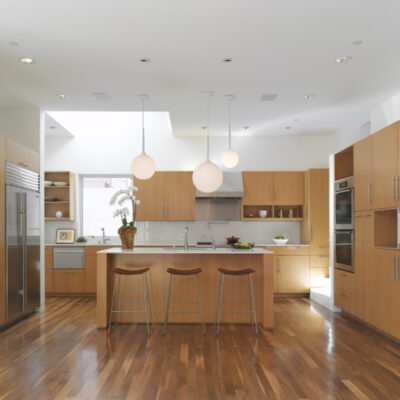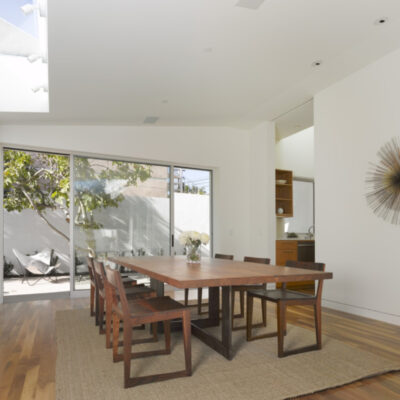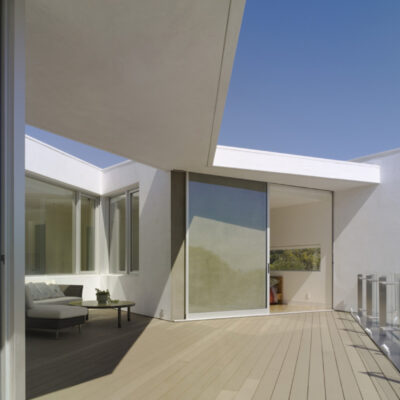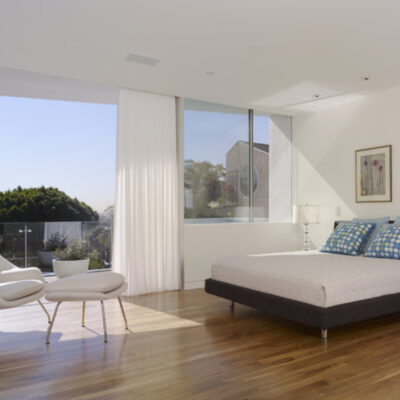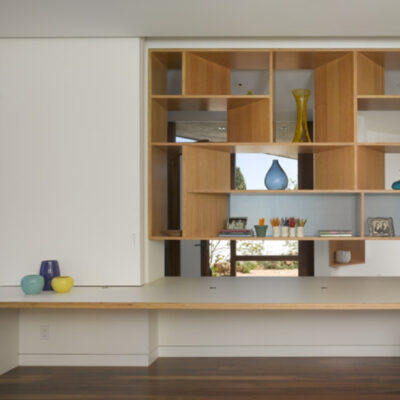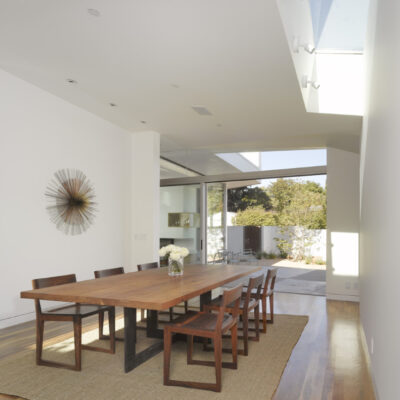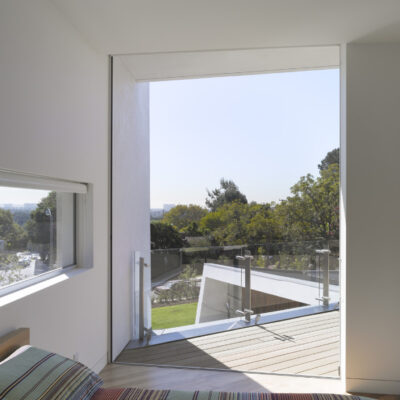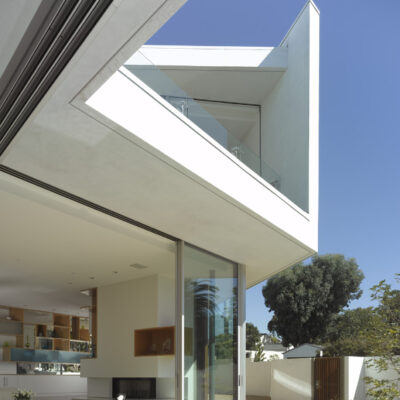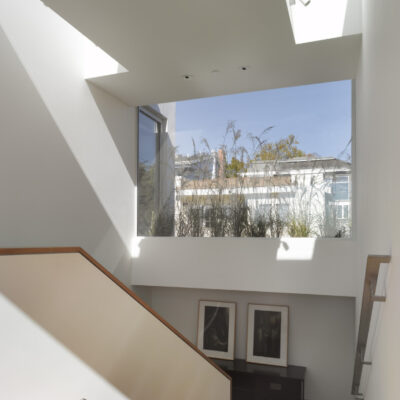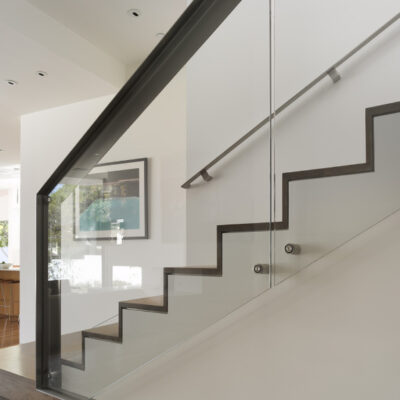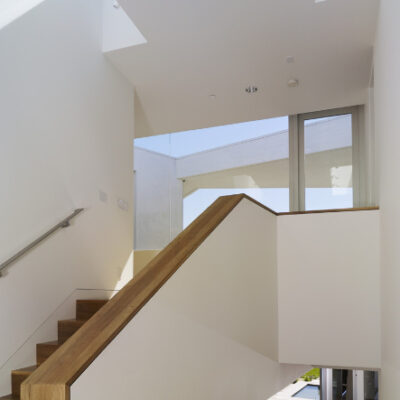A Santa Monica home featuring many drywall details with flush baseboard flush tile finished to drywall. Hidden coves for electric blinds. Including beautiful skylights and unending off angels throughout all smooth wall finish.
Primarily composed of renewable materials such as plaster and cement board, the general permeability of the house is reinforced by its green and gray cement board painting pattern, designed to echo the dappled light one sees when looking through a tree towards a sun-filled sky. The wood screens, made of vertically-oriented Ipe, further help to dematerialize the structure’s opaque walls.
Credits
Principal-in-Charge: John Friedman
Project Architect: Bob McFadden
Project Team: Alice Kimm, Claudia Kessner, Valentin Lieu, Ashley Merchant
Structural Engineer: William Koh and Associates, Inc.
Civil Engineer: JMC-2
Landscape Designer: Erin King
Lighting Design: FIRE Ltd.
Cabinetry, Dining Table and Chairs: A Single Tree
Selected Furniture and Artwork: Rumba
General Contractor: Bonomo Development
Landscape Contractor: Nature Care
Photography: Fotoworks
Client
Erin and Matthew King
Awards
2011 AIA/CC, Merit Award
2010 Southern California Development Forum (SCDF), Design Award
2010 Sunset, Custom Home Award
2010 California Home + Design, Residential Architecture Award
Press
2010 March, Sunset, Custom Home Award Winner
2010 February/March, California Home + Design
2010 New Natural Home (Thames & Hudson)
2009 Living West: New Residential Architecture in Southern California (The Monacelli Press)
2009 28 February, Los Angeles Times, “Home of the Times: Out in Front” by Paul Young
