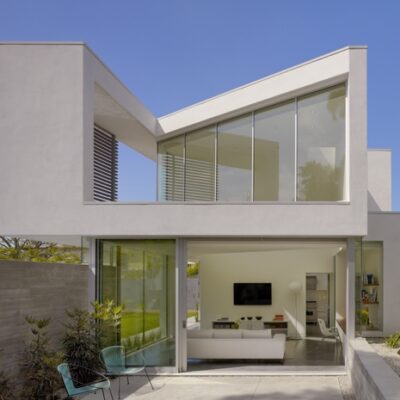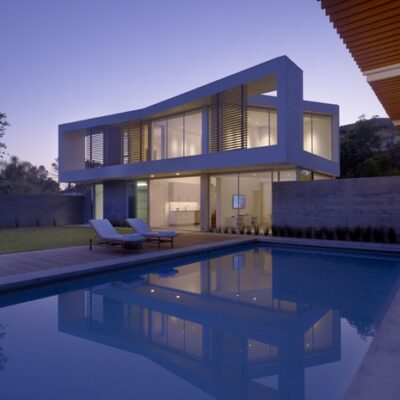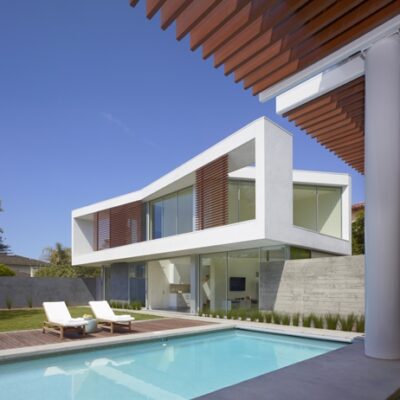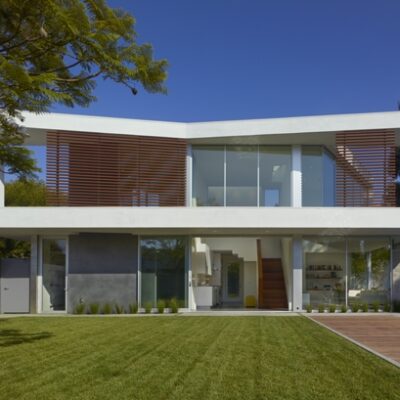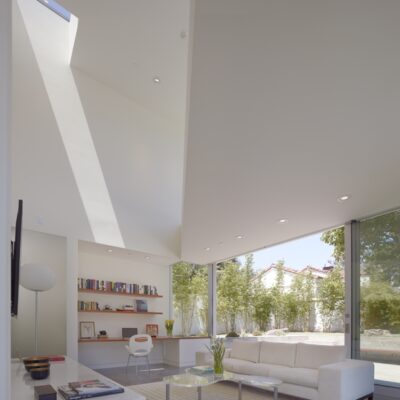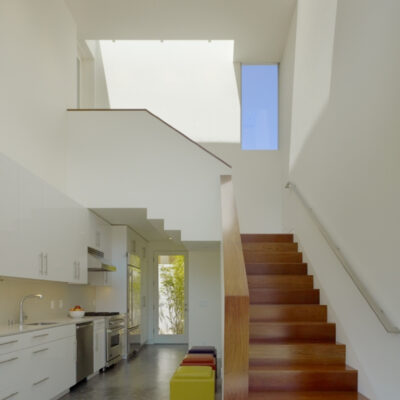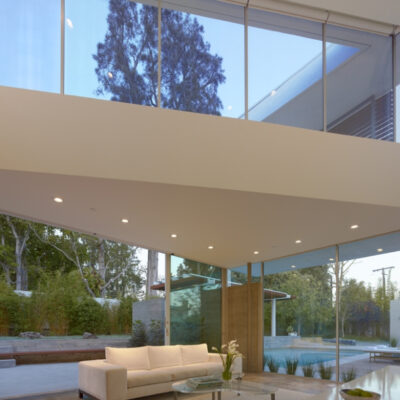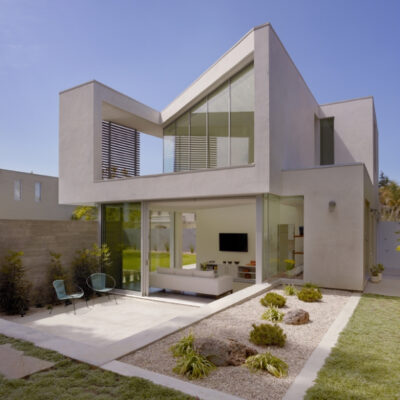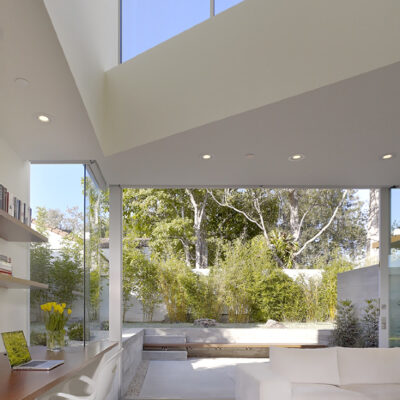This project is located in a garden-like section of Santa Monica, where contemporary houses coexist with mid-century ranch and traditionally-styled homes. The new guest house is located on a cul-de-sac just off of a wide, tree-lined boulevard that runs from the upscale Brentwood neighbourhood to the beach.
A client for whom we designed a house in 2002 purchased the adjacent property and asked us to create a highly sustainable compound that would include the original house, a new guest house for his widowed father, and a unifying yard for his young children.
Whereas the outdoor space attached to the original house is primarily a view garden, the new garden space was designed to invite the activity of the client’s young children. And whereas the ceilings of the original house were mainly single height, so that the house would appear smaller than the space it contained, both of the main spaces in the guest house are double height, which contributes to the structure looking larger than it actually is – a “Big Little House.”
Credits
Architect: John Friedman Alice Kimm Architects
Structural Engineer: Franceschi Engineering, Inc.
Civil Engineer: JMC2 Consulting Civil Engineers
Landscape Designer: Kathleen Ferguson Landscapes
Lighting Design: FIRE Ltd.
Photography: Benny Chan, Fotoworks
Client
Craig Ehrlich
