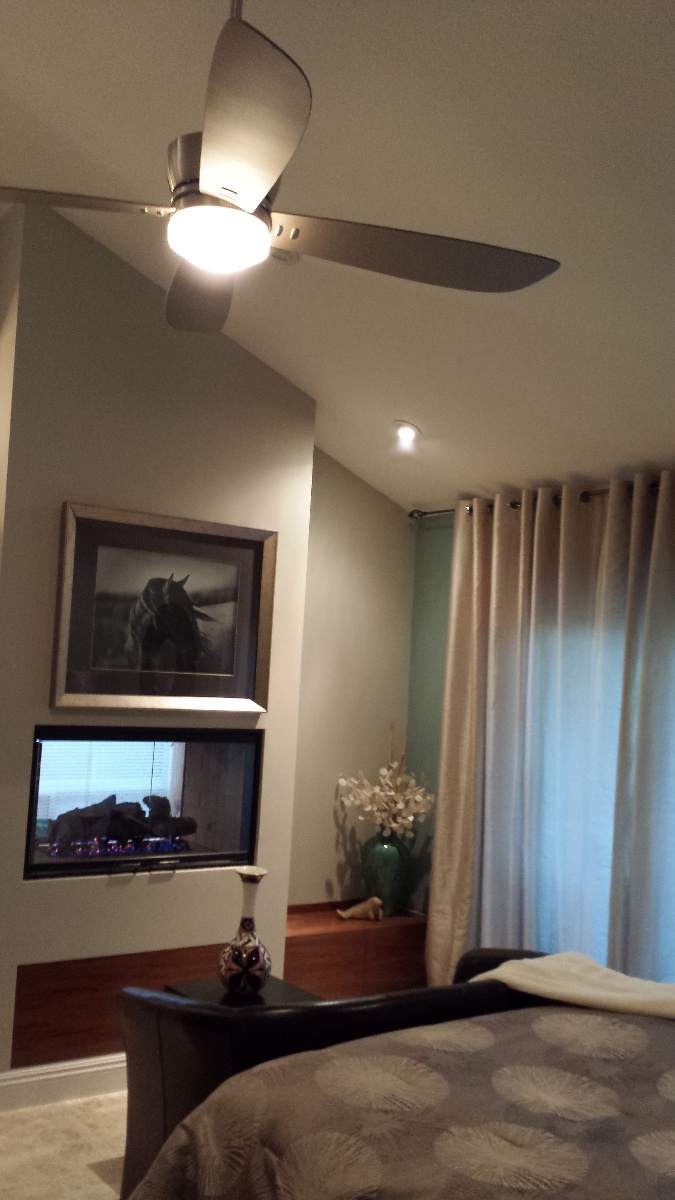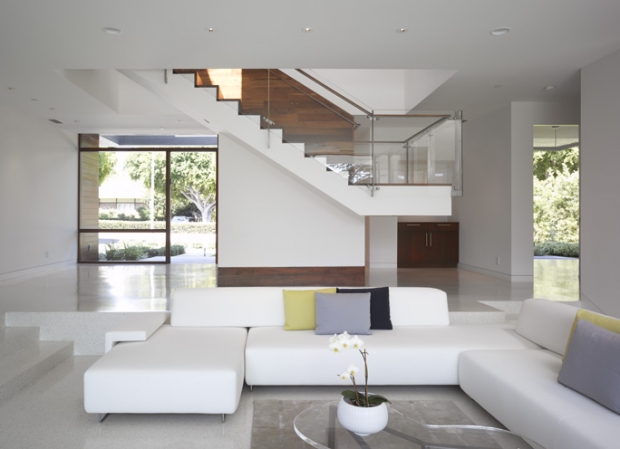Los Angeles Residence
Located on rodeo drive. Surrounded by stately residences in a variety of historical styles, this 5,300 square foot single family residence responds with a deceptively simple composition of volumes, voids, and screens. The balanced muscularity of the street facade presents a contemporary response to the formality and classicism of the adjacent structures. with the emphasis on simplicity continues inside the structure, which employs a free plan animated by a floating staircase located between the foyer and living room. Abundant use of natural light activates the interior spaces.
Drywall included several recest skylights, flush mount baseboard detail, riglet wrapped staircase with wood caps. All openings included hidden pocket coves for electric blinds. Smooth wall carried throughout the home.
Credits
Principal-in-Charge: John Friedman
Project Team: Alice Kimm, Dan Brunn, Claudia Kessner, Elif Tinaztepe
Structural Engineer: William Koh and Associates, Inc.
Civil Engineer: Network Engineering
Landscape Designer: Erin King
General Contractor: Bonomo Development
Photography: Fotoworks


